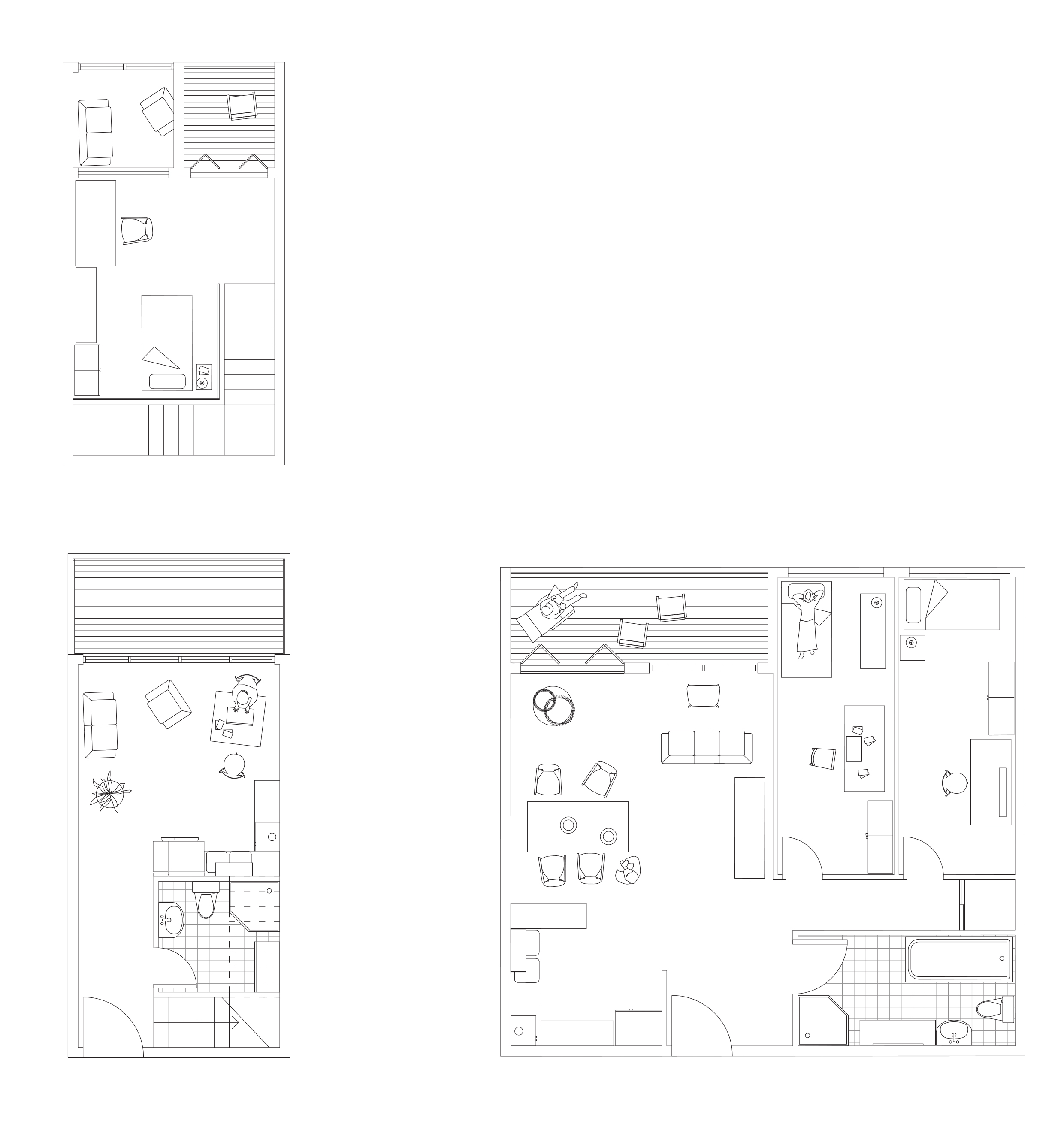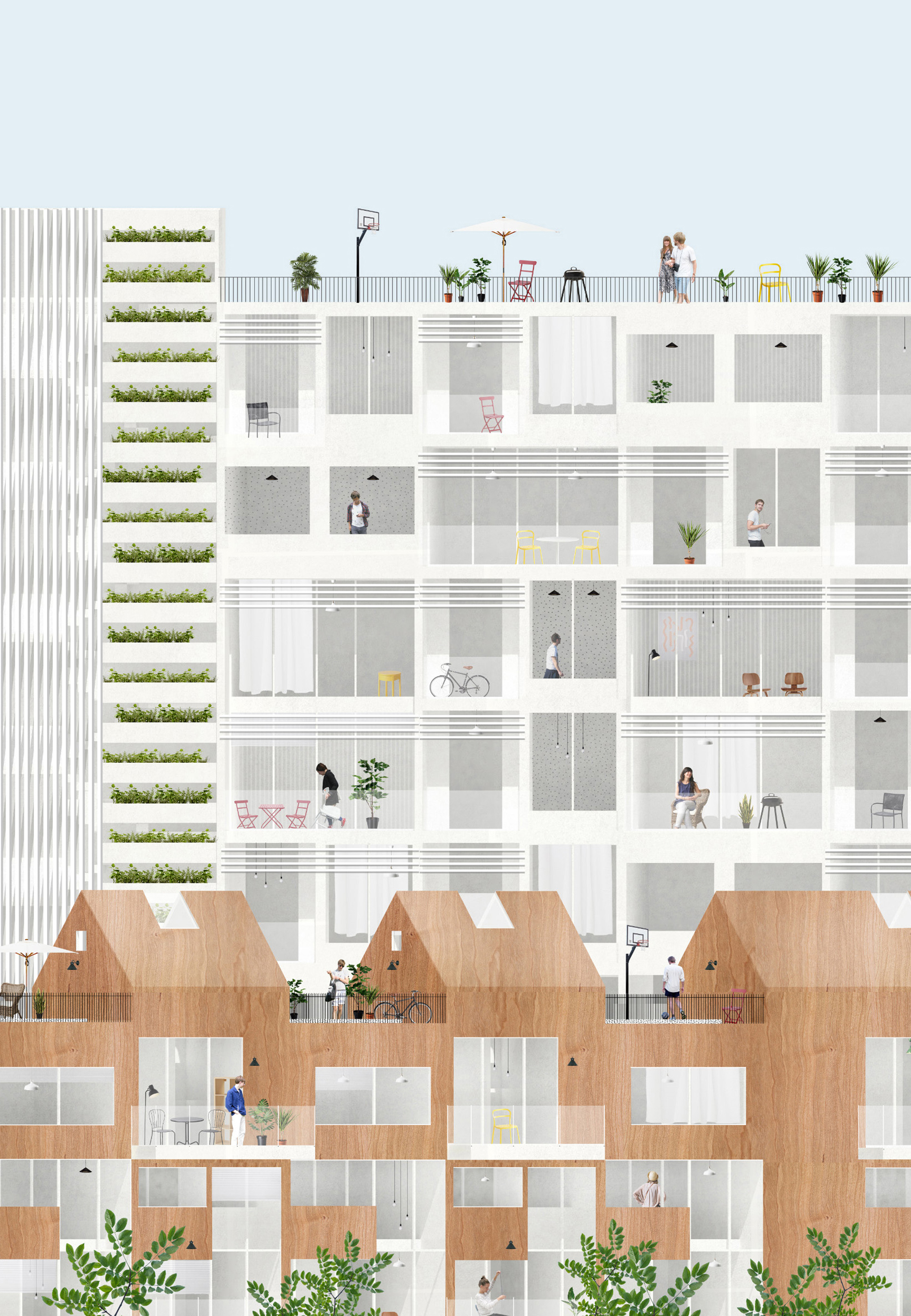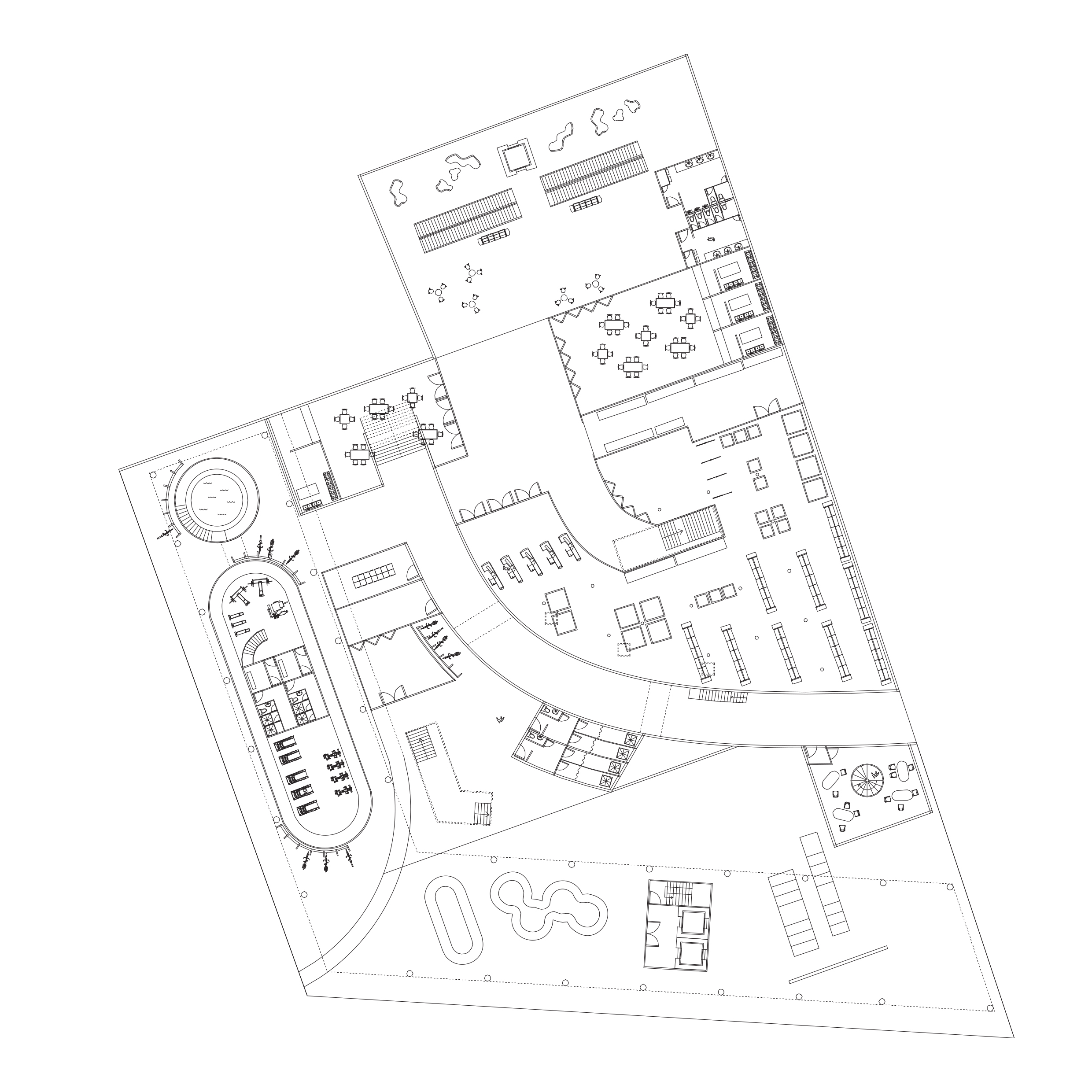(Mixed-use)
Rebuilding Karangahape Precinct
ADVANCED DESIGN 2
ADVANCED DESIGN 2

Karangahape Road is one of the main streets in Auckland CBD, which is known for its cultural diversity and creativeness. The site is bounded by the Motorway and fast moving traffic lane into the Motorway with the existing Asian supermarket and food court plaza. The development of City Rail Link underground train station and extension of cycle lane in context brought to develop high density residential next to the secondary entrance of the train station.
The proposal visions the site as an open plan that includes skateboarding park, outdoor cinema with providing private residential units at above levels. Direct connection from the 33m deep underground train station to the two apartment blocks via supermarket, laundry and food court completes a person’s daily living route that is convenient to the residents of students, young couples and small families. Private gym and roof gardens are to provide both communal and private space for the residents.
The smaller timber cladded pitched roof apartment block consists of single units with a mezzanine floor to provide Home-Office environment for recent graduates, students and young generations.

