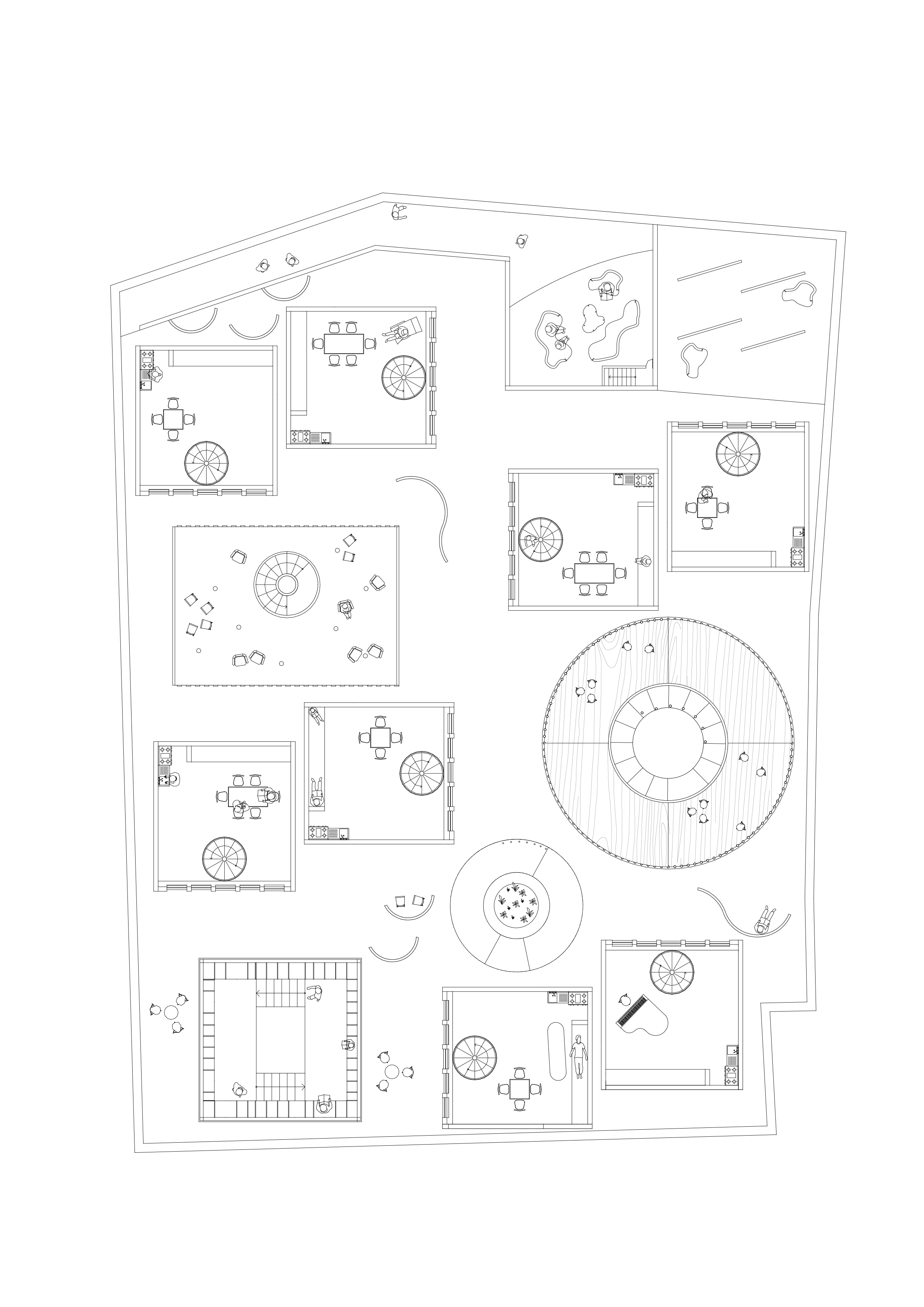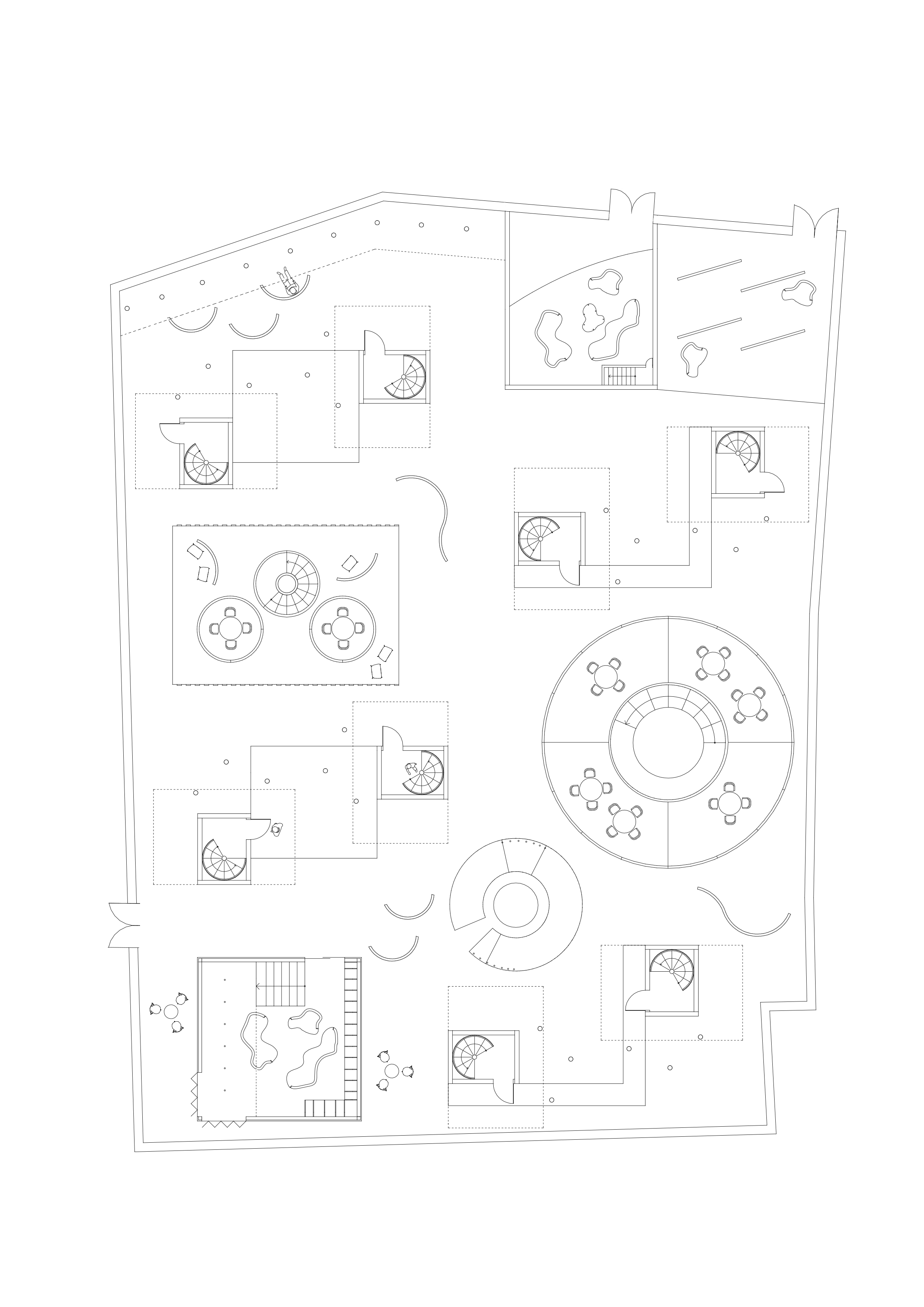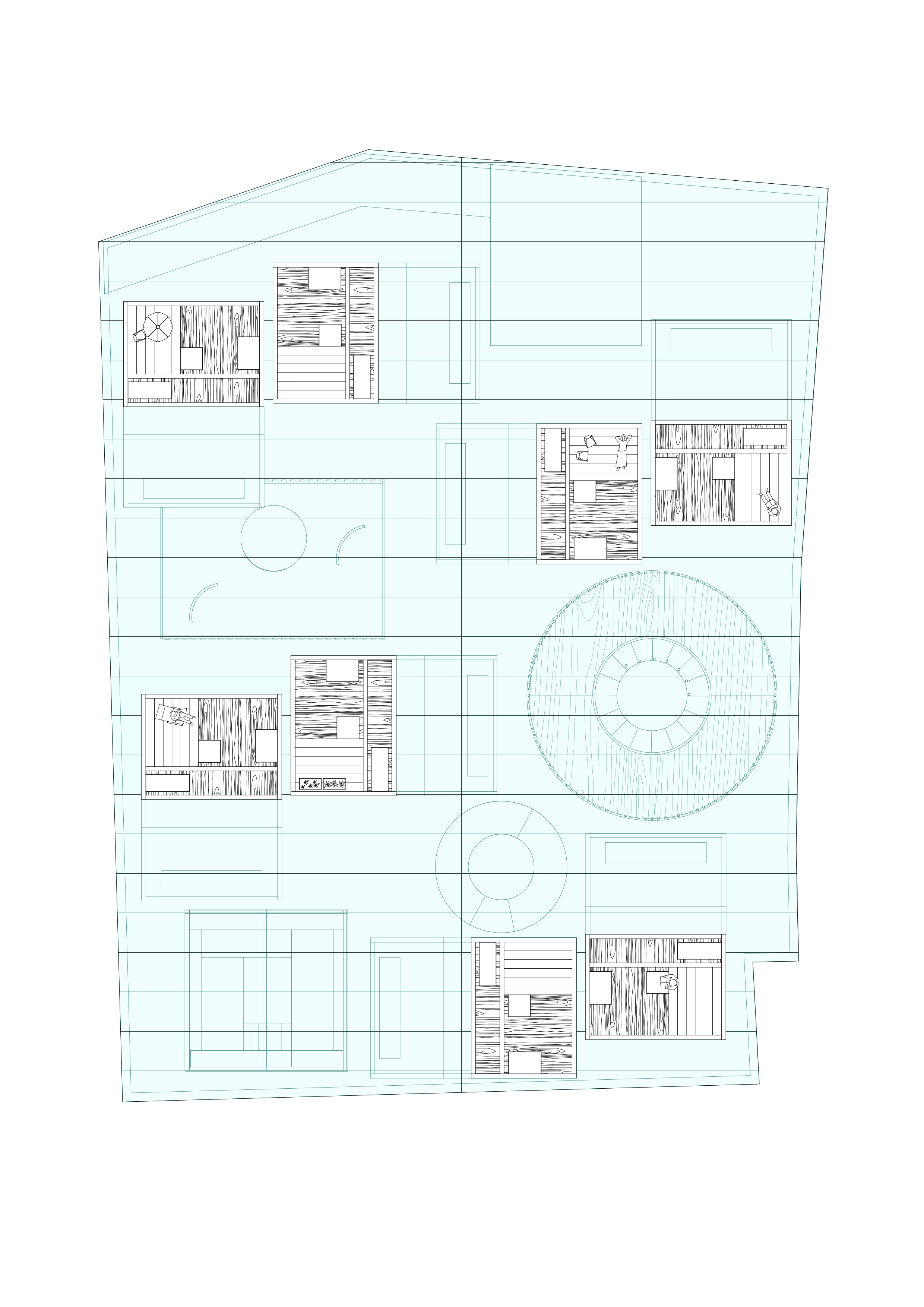(Co-housing)

Homework



Homework is an investigation of co-housing; combining ‘home’ and ‘work’ spaces to provide more convenient and flexible place. Co-housing represents architecture that is able to provide services within a smaller foot print. It is a reflection of the current young generations willing to balance their time at ‘home’ while they ‘work’.
The proposal has been initiated with the idea of Montessori theory; a teaching model, relating how architecture can adopt its educational approach to design spaces considering various personalities of people. The design visions a parallel relationship between freedom and limitations. Architecture becomes a language for both direct and indirect curation of space for the range of residents - from kids to young couples.
The overall form of the proposed design resembles a model of a house within a house. The site is covered by the translucent box with multiple pods of typologies scattered around, resembling a playground. Given the boundary is limited within the transculecnt box, permeability - the freedom is expressed through the use of different layers of materialities. Various densities of translucent and transparent materials were used to form flexible boundaries where the occupants are able to determine according to their needs and their life styles, rather than the architecture to dominate individuals daily habits.
The proposal has been initiated with the idea of Montessori theory; a teaching model, relating how architecture can adopt its educational approach to design spaces considering various personalities of people. The design visions a parallel relationship between freedom and limitations. Architecture becomes a language for both direct and indirect curation of space for the range of residents - from kids to young couples.
The overall form of the proposed design resembles a model of a house within a house. The site is covered by the translucent box with multiple pods of typologies scattered around, resembling a playground. Given the boundary is limited within the transculecnt box, permeability - the freedom is expressed through the use of different layers of materialities. Various densities of translucent and transparent materials were used to form flexible boundaries where the occupants are able to determine according to their needs and their life styles, rather than the architecture to dominate individuals daily habits.